

Sleeper Cabin Range
Whether you need accommodation for workers, security staff or students, Cabintec's sleeper cabin provides a comfortable and cost-effective solution. With full-sized beds, storage space, en-suite bathroom, shower and kitchen, you will be able to prepare meals and sleep comfortably. They can be stacked to create the perfect sleeping arrangement and are available with one or two bedrooms.
As with all our products, you can choose from a range of sizes and layouts to suit your requirements along with colours of your choice.

Standard Features
| Flat panel all steel construction | |
| Box profile framing structure | |
| Internal adjustable Jack legs (galvanised) | |
| Corner stacking points/lifting points | |
| Low level lifting points | |
| Forklift pockets | |
| Multi point locking security doors with vision panel | |
| Double glazed PVC, tilt & turn large windows | |
| Increased insulation providing higher U values | |
| Underfloor insulation membrane | |
| High quality welded vinyl floor covering | |
| Data trunking for electric and IT points | |
| LED anti-glare lighting | |
| USB charging ports | |
| External light - above door |
Options
| Optional pelmet – available upon request |
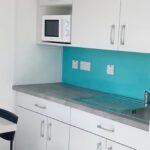
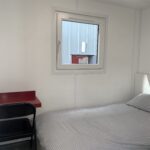
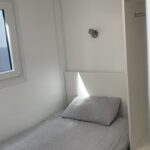
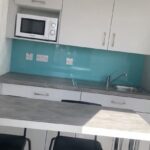
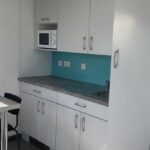
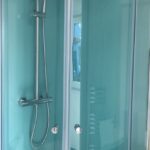
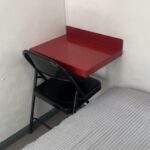
Models & sizes available
Model
Size
Model
Size
2518
2.5mx 1.8m
(8’ x 6’) Kiosk
0429
4m x 2.9m
(14’ x 9’)
6629
6.6m x 2.9m
(22’ x 9’)
0829
8m x 2.9m
(26’ x 9’)
1029
10m x 2.9m
(33’ x 9’)
Cabins can be manufactured to a specific colour of your choice *RAL code must be provided
A range of layout options are available
Specific cabin layouts can be designed and manufactured to the customers specifications:
Offices, canteens, drying rooms, meeting rooms, toilets, showers, plant rooms etc.
*All cabins are designed using CAD with drawing provided prior to commencement
Offices, canteens, drying rooms, meeting rooms, toilets, showers, plant rooms etc.
*All cabins are designed using CAD with drawing provided prior to commencement










