

Sanitary Cabin Range
With considerable experience of building and providing sanitary cabin solutions, we know what it takes to design quality toilets, shower rooms and auxiliary products.
Using only high standard fittings, all our sanitary products provide a clean and spacious environment for a range of applications. Sanitary cabins are available in various sizes and come with a variety of options and layouts.

Executive Toilets
Models & Sizes Available
Model
Size
2518
2.5mx 1.8m
(8’ x 6’) Kiosk
0429
4m x 2.9m
(14’ x 9’)
6629
6.6m x 2.9m
(22’ x 9’)
0829
8m x 2.9m
(26’ x 9’)
1029
10m x 2.9m
(33’ x 9’)
| Flat panel all steel construction | |
| Box profile framing structure | |
| Internal adjustable Jack legs (galvanised) | |
| Corner stacking points/lifting points | |
| Low level lifting points | |
| Forklift pockets | |
| Multi point locking security doors with vision panel | |
| Double glazed PVC, tilt & turn large windows |
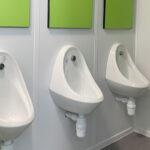
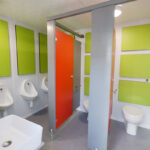

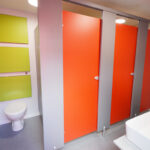
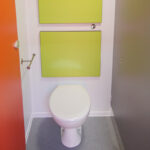
Anti-vandal Toilets
Models & Sizes Available
Model
Size
2518
2.5mx 1.8m
(8’ x 6’) Kiosk
0429
4m x 2.9m
(14’ x 9’)
6629
6.6m x 2.9m
(22’ x 9’)
0829
8m x 2.9m
(26’ x 9’)
1029
10m x 2.9m
(33’ x 9’)
1212
1.2m x 1.2m
(4' x 4')
| Flat panel all steel construction | |
| Box profile framing structure | |
| Internal adjustable Jack legs (galvanised) | |
| Corner stacking points/lifting points | |
| Low level lifting points | |
| Forklift pockets | |
| Multi point locking security doors with vision panel | |
| Double glazed PVC, tilt & turn large windows |
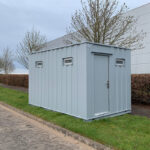
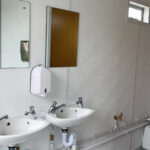
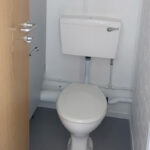
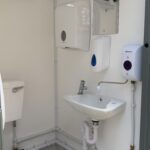


Cabins can be manufactured to a specific colour of your choice *RAL code must be provided
A range of layout options are available
Specific cabin layouts can be designed and manufactured to the customers specifications:
Offices, canteens, drying rooms, meeting rooms, toilets, showers, plant rooms etc.
*All cabins are designed using CAD with drawing provided prior to commencement
Offices, canteens, drying rooms, meeting rooms, toilets, showers, plant rooms etc.
*All cabins are designed using CAD with drawing provided prior to commencement













